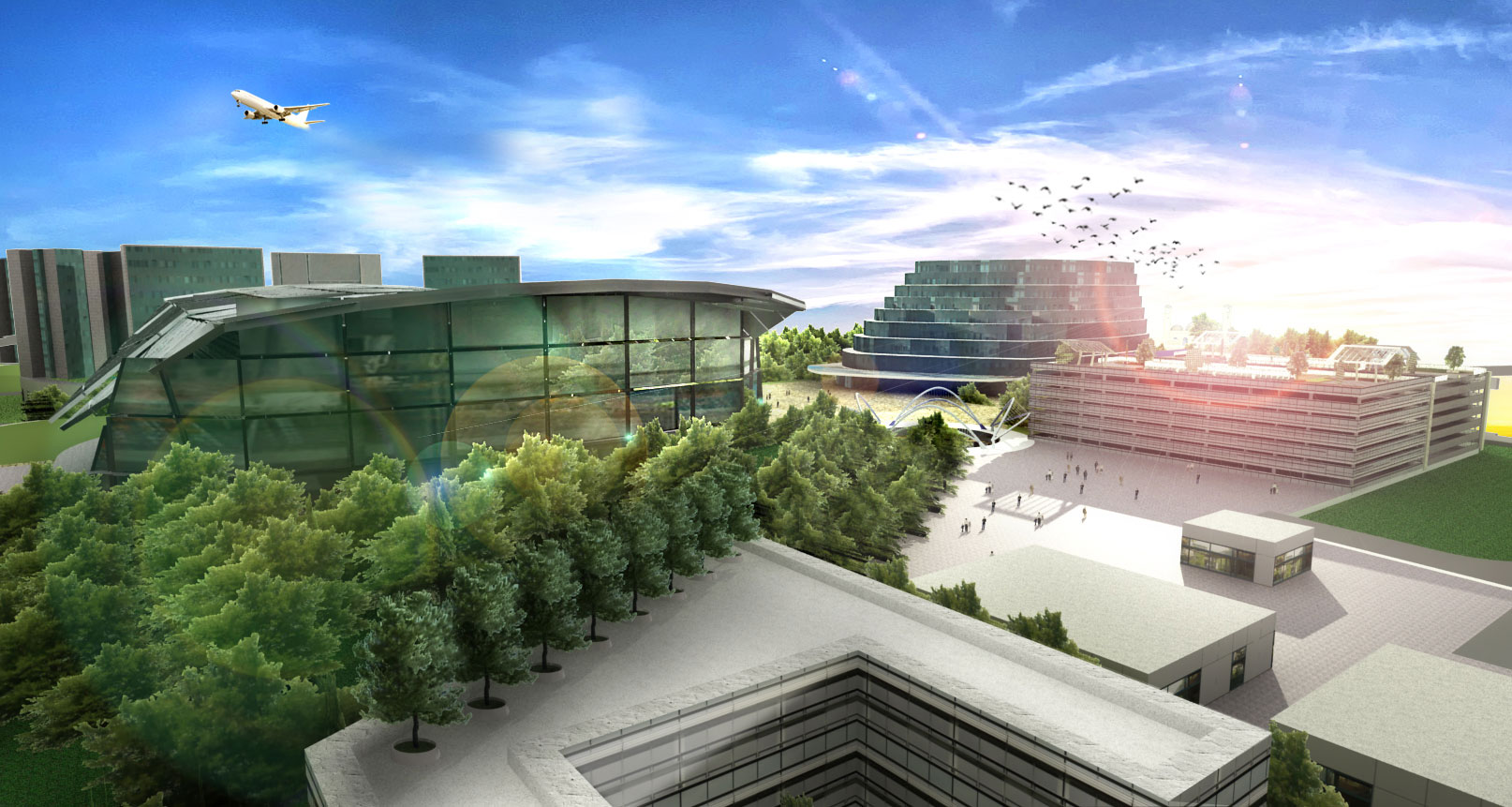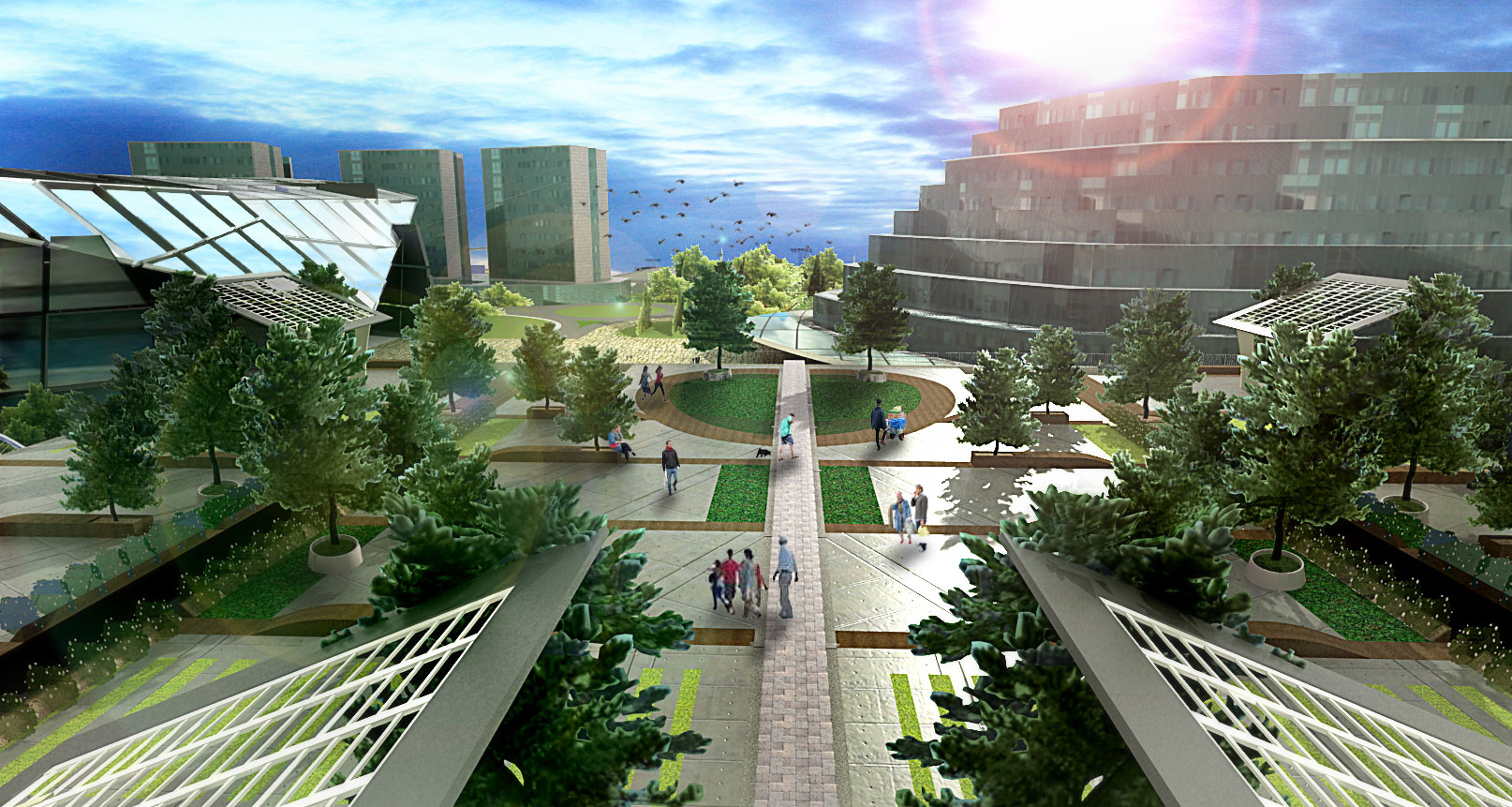The underlying intent of the project instead has become contingent on its “smallness”, or at least on its capability to be read as a series of unique but intertwined strategies which have the potential of redefining themselves from this initial master plan through the process. The program -100.000m2 of mainly offices, housing and commercial units- has broken down into a range of free standing buildings. These buildings can be executed in any permutation of the existing, a prescriptive building envelope for the development of the site- and yet retain a vision of its own. The site is characterised by three distinct zones collectively they present a microcosm of the city and attempt to represent its growth as incremental in nature.
A High Rise zone in the northwest corner of the site provides the opportunity to construct a band where 40 meter high buildings are allowed. In its current manifestation, this zone is occupied by a cluster of three high rise office towers providing a total of 30.000m2 each with a unique identity
That together establishes a locus of density and provides a distinct image for the siteA low rise virtual plinth, running the length of the southern boundary of the site, has been created as a zone in which commercial and residential programs are provided in a dense zone buildings.
A third zone, in the north-eastern and central portion of the site, contains an 3000 seat dome, restaurant, retail, a hotel, offices and is envisioned as connective element which provides pedestrian access through the entire site and each distinct zone.


